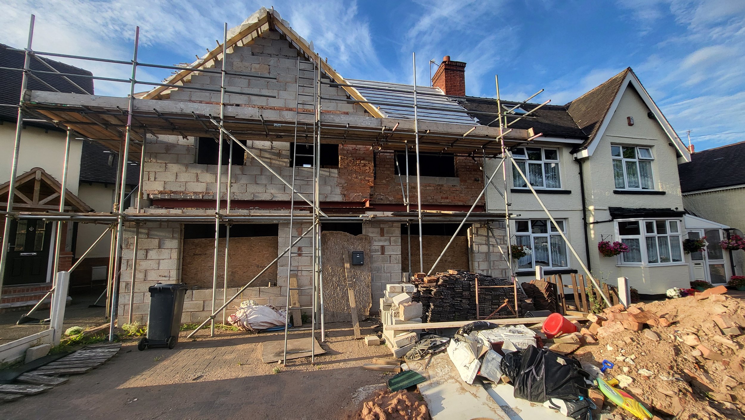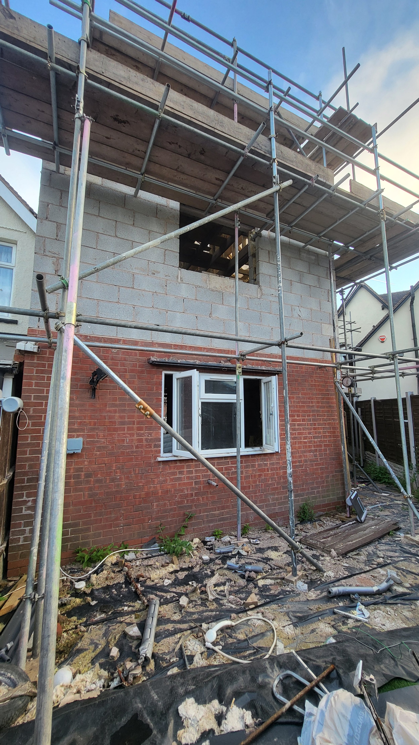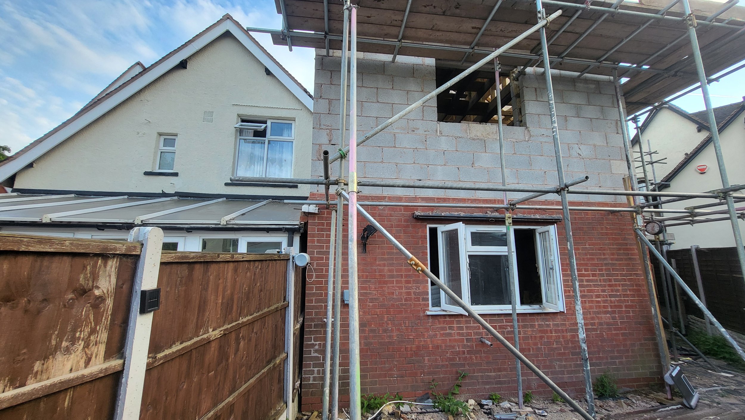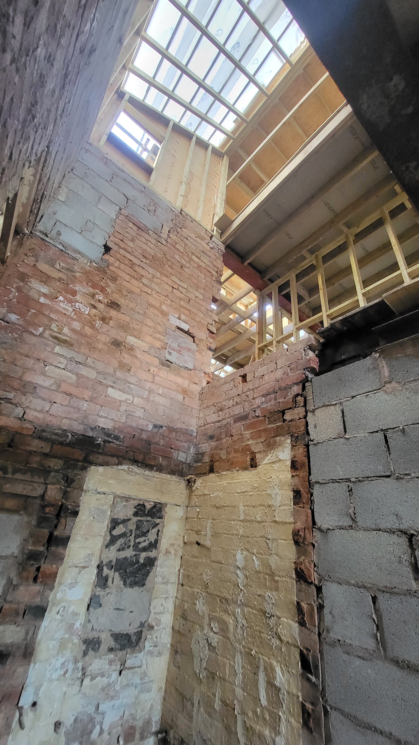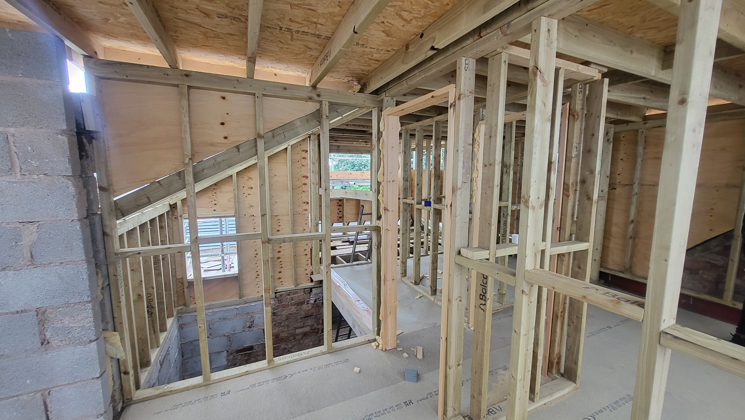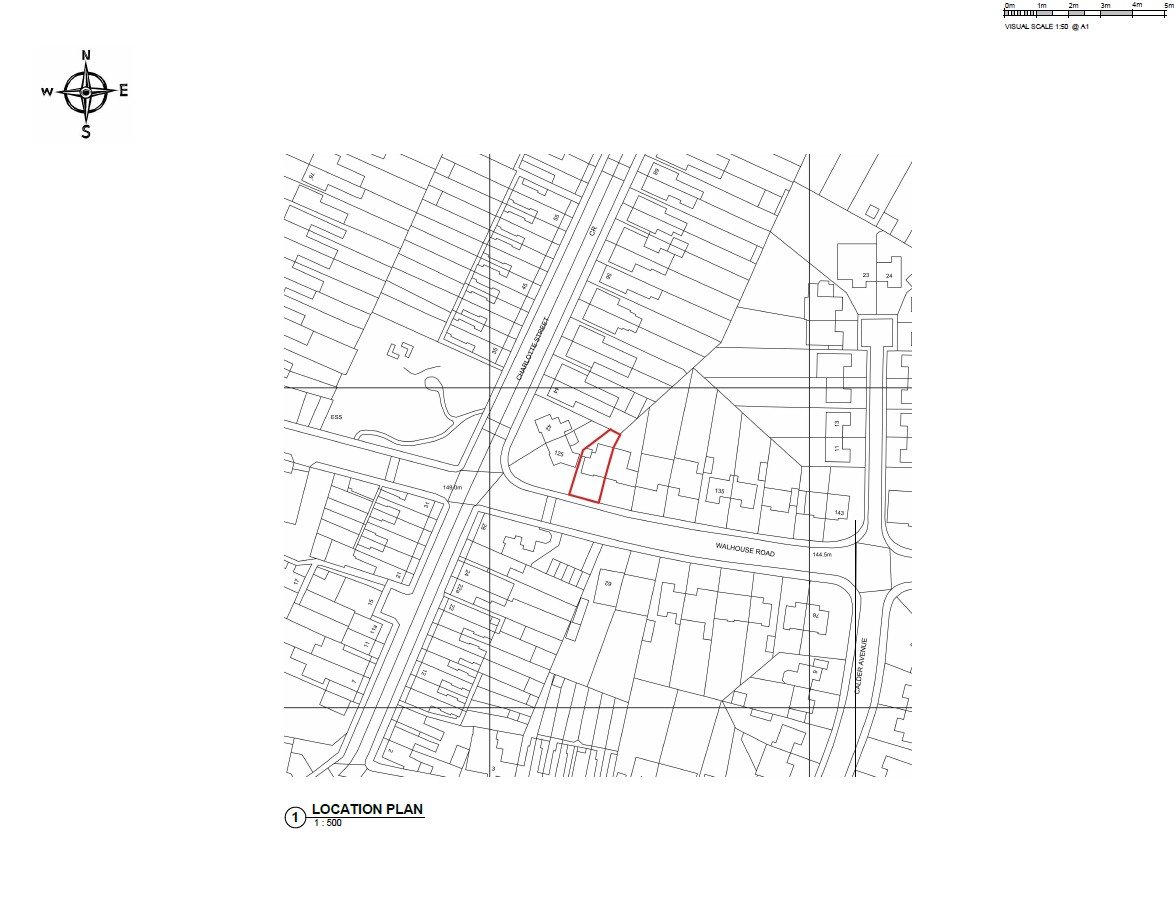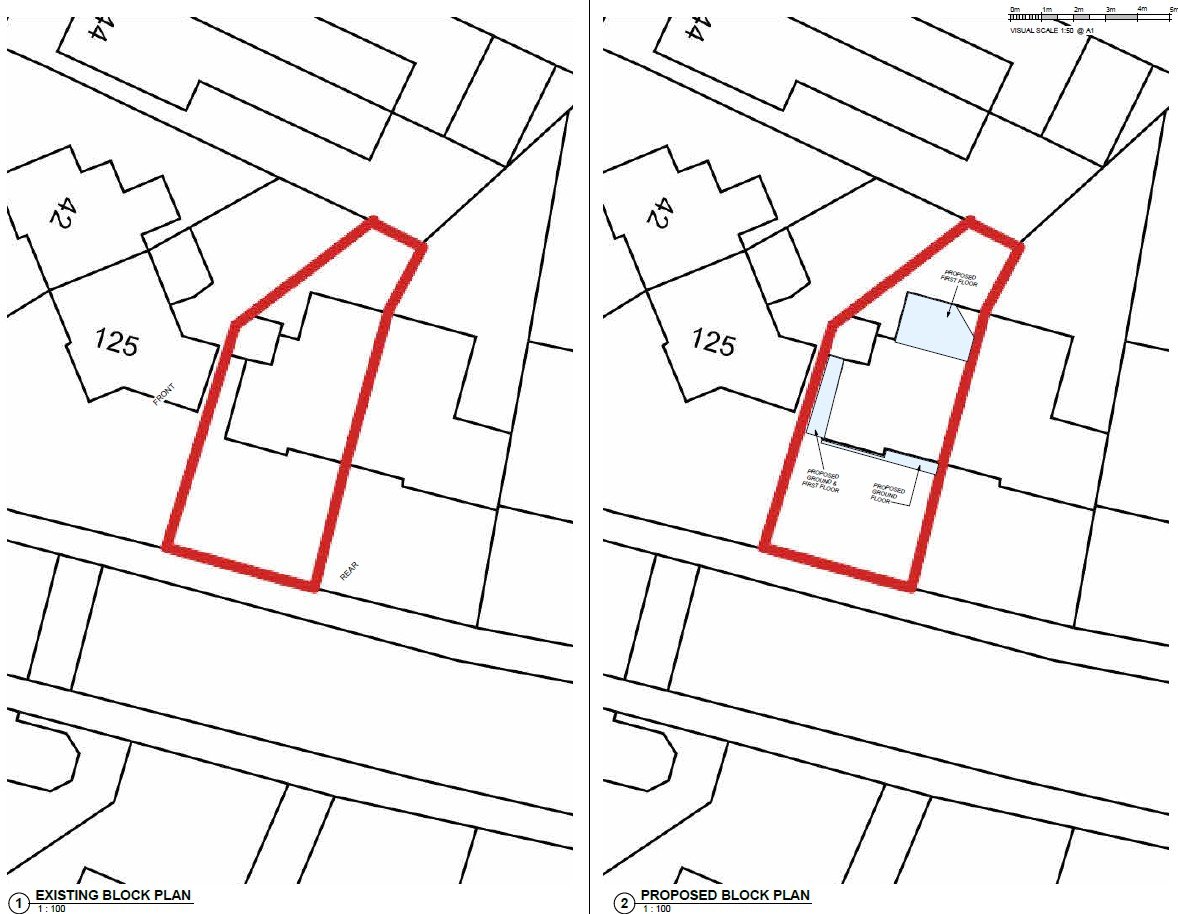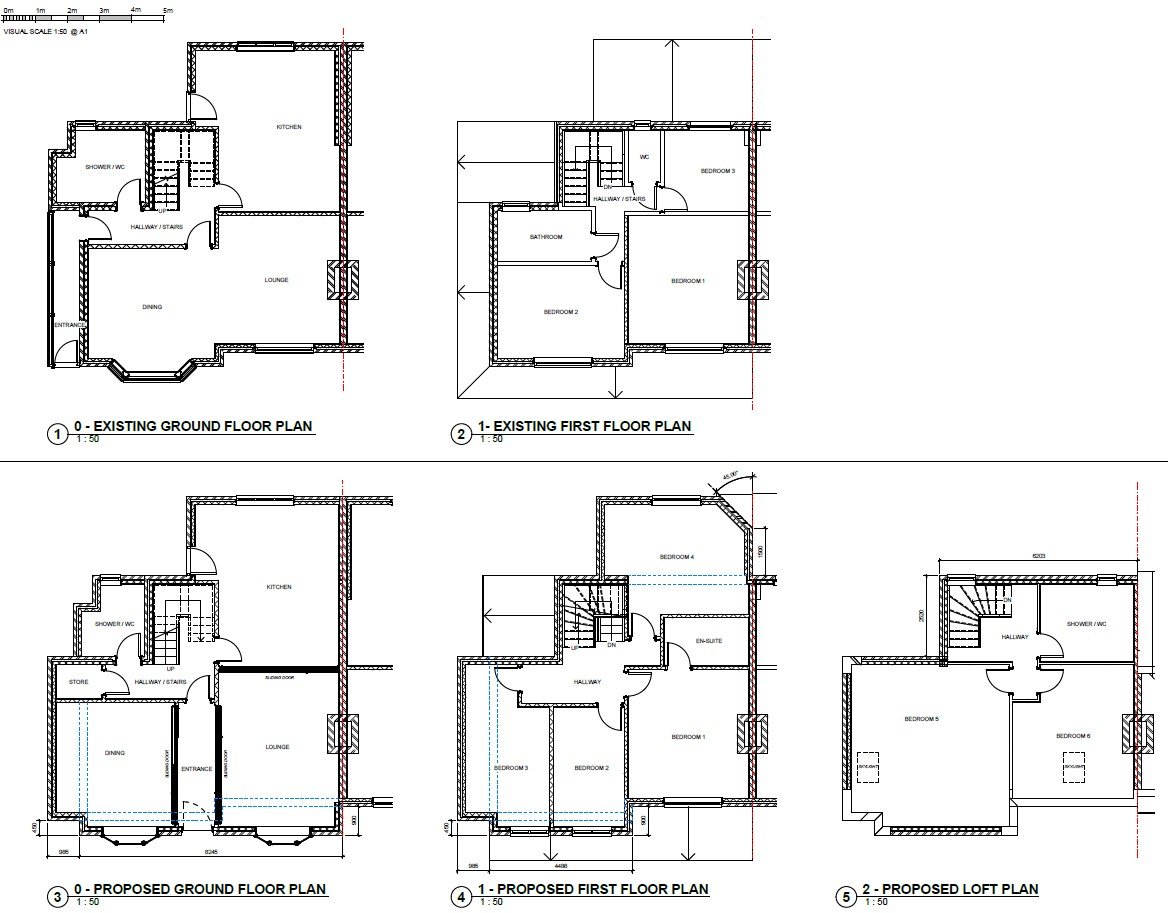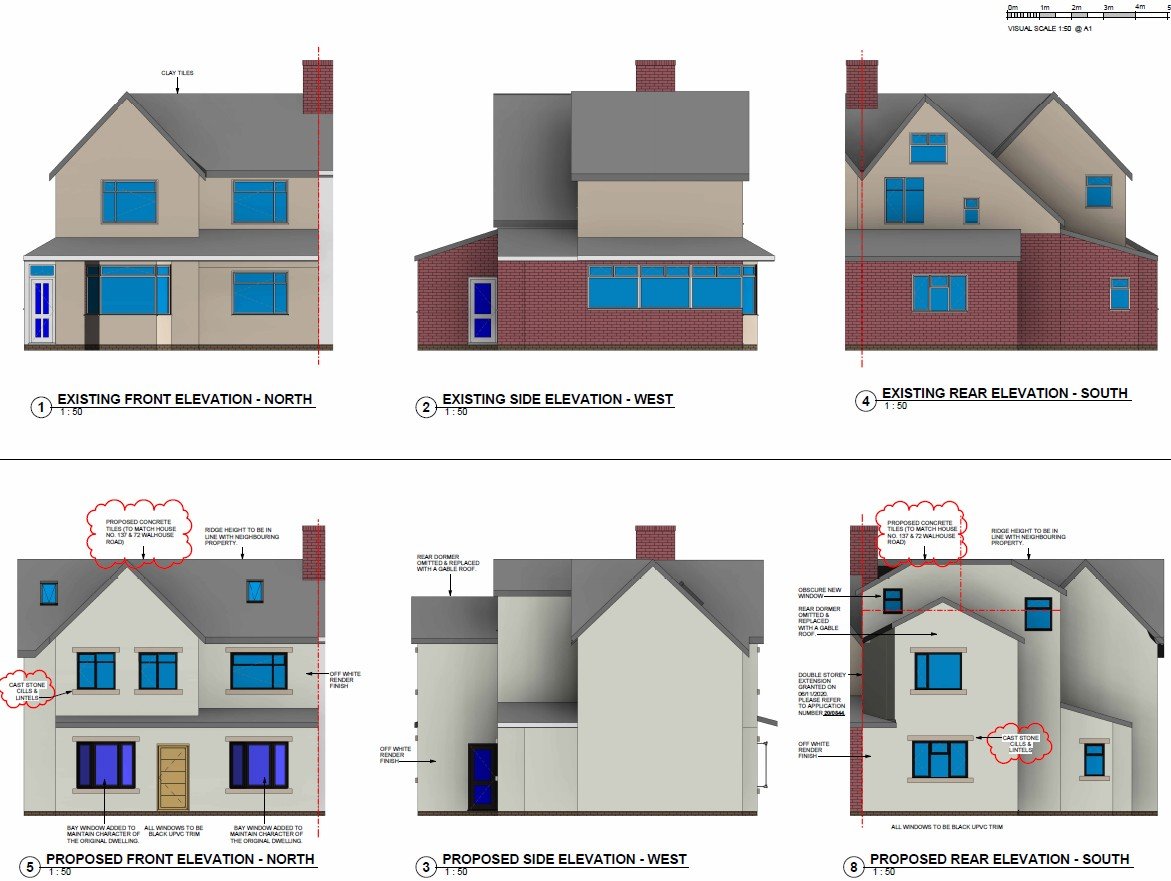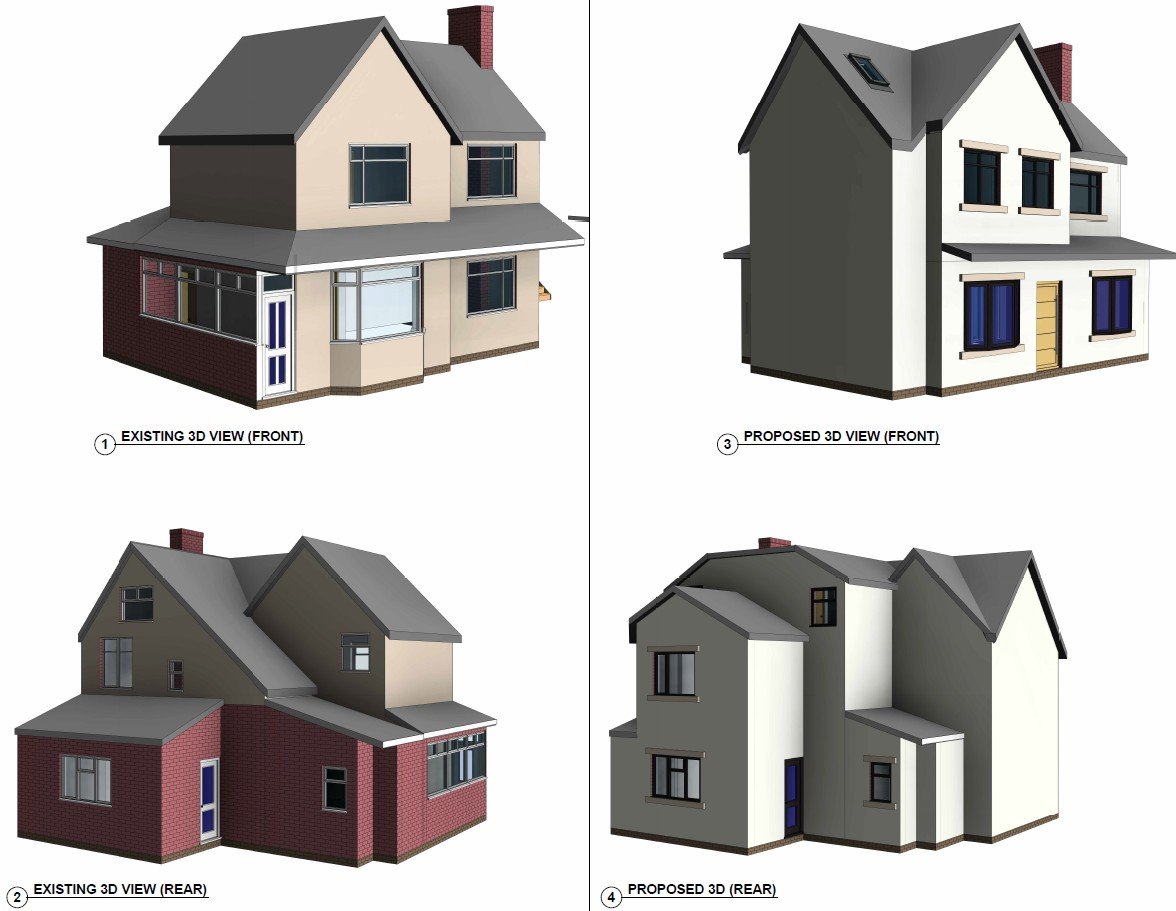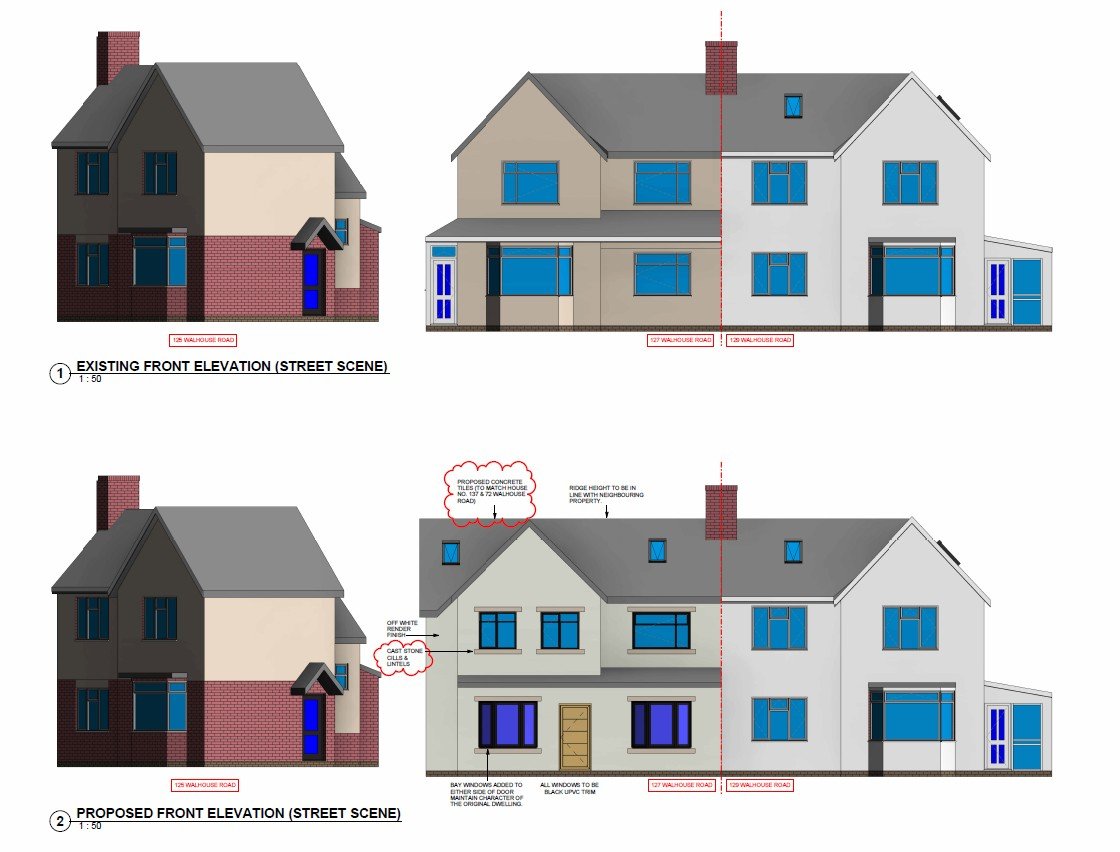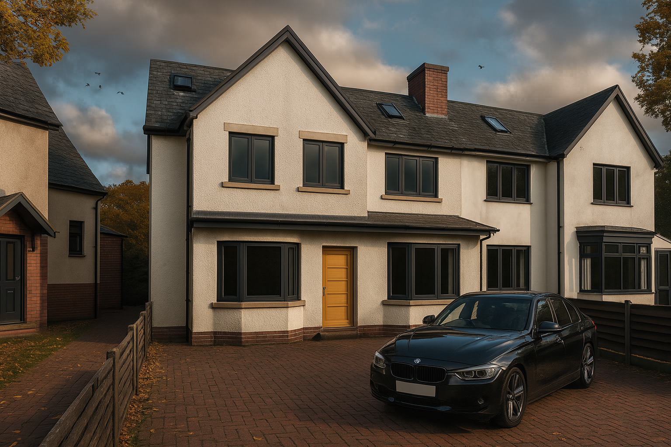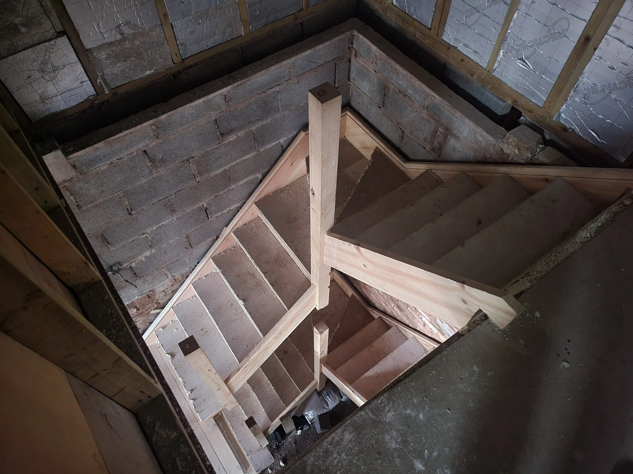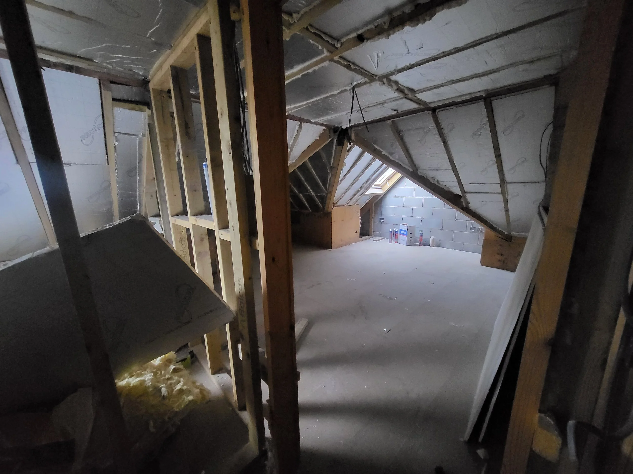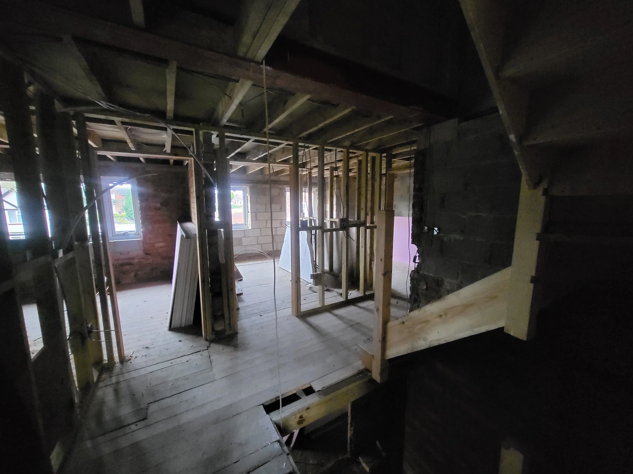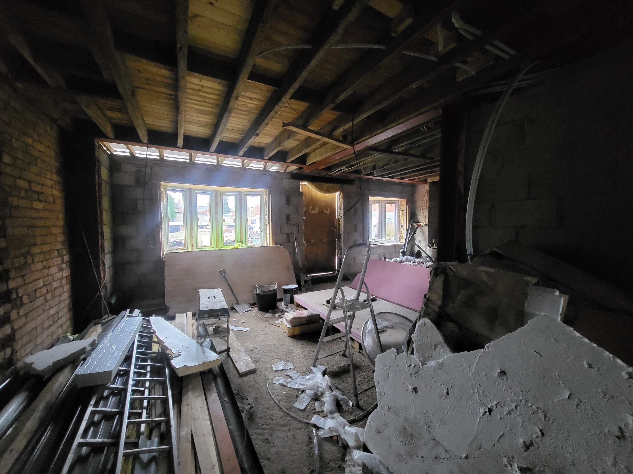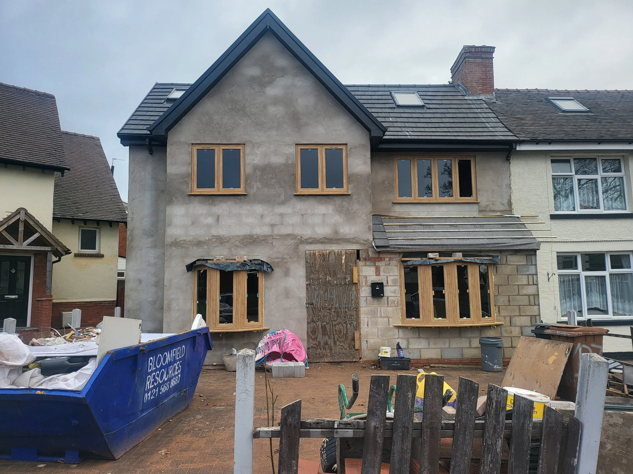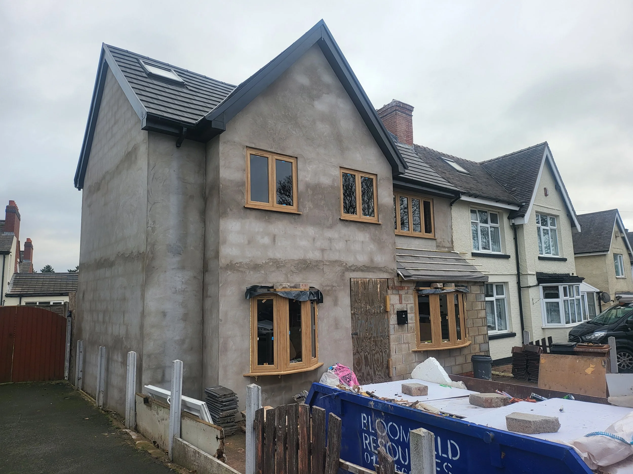Midway through construction, a council site visit led to several refusals despite existing planning approval. The dormer was required to be removed due to overshadowing a neighbour’s garden. The first floor extension needed to meet the 45-degree rule, the ridge height had to align with adjacent properties, and the front gable was deemed too wide in comparison to neighbouring homes.
With the previous application refused and the original architect dismissed, the project had been on hold for several months. We were brought in to take over, revise the scheme, and provide clear context through accurate, policy-compliant drawings.
The amended design was approved, putting the project back on course and allowing the client to move forward with confidence.
Turning Around a Troubled Project and Unlocking a Client’s Dream Home

