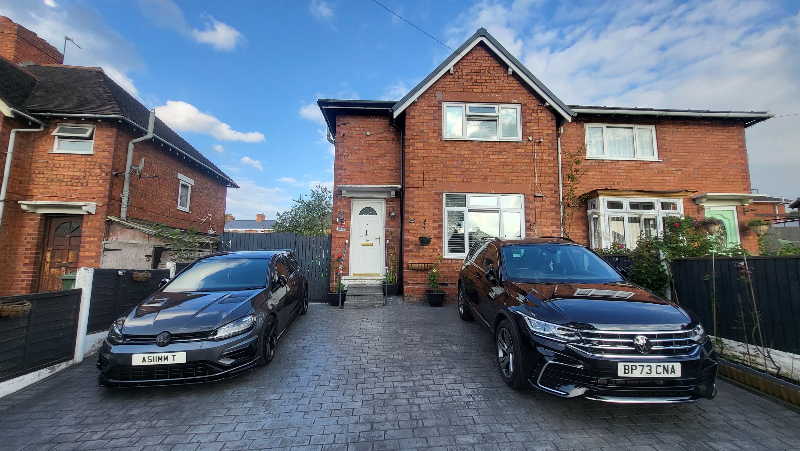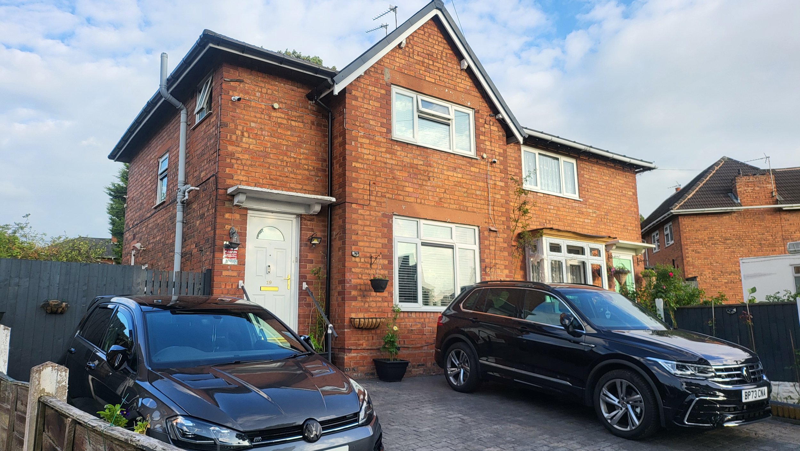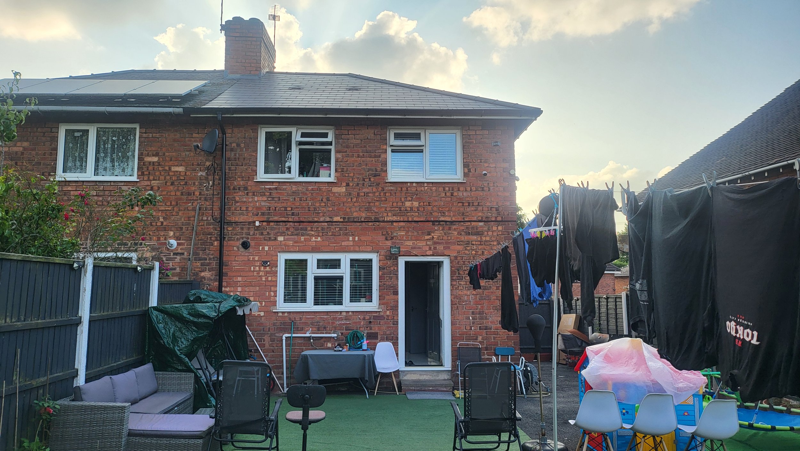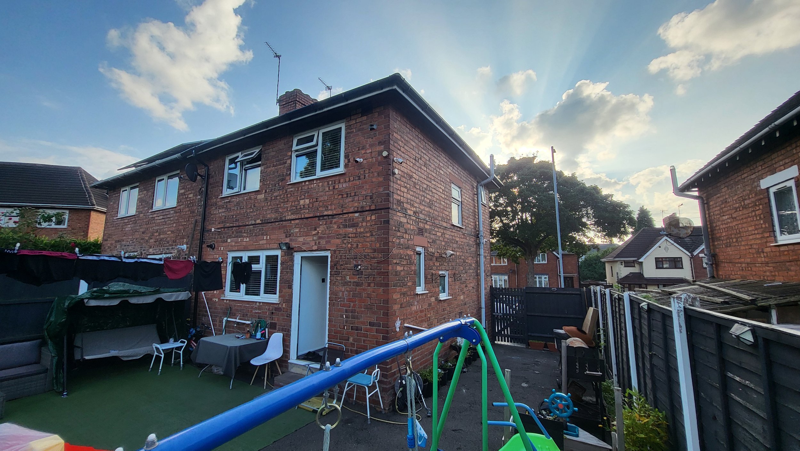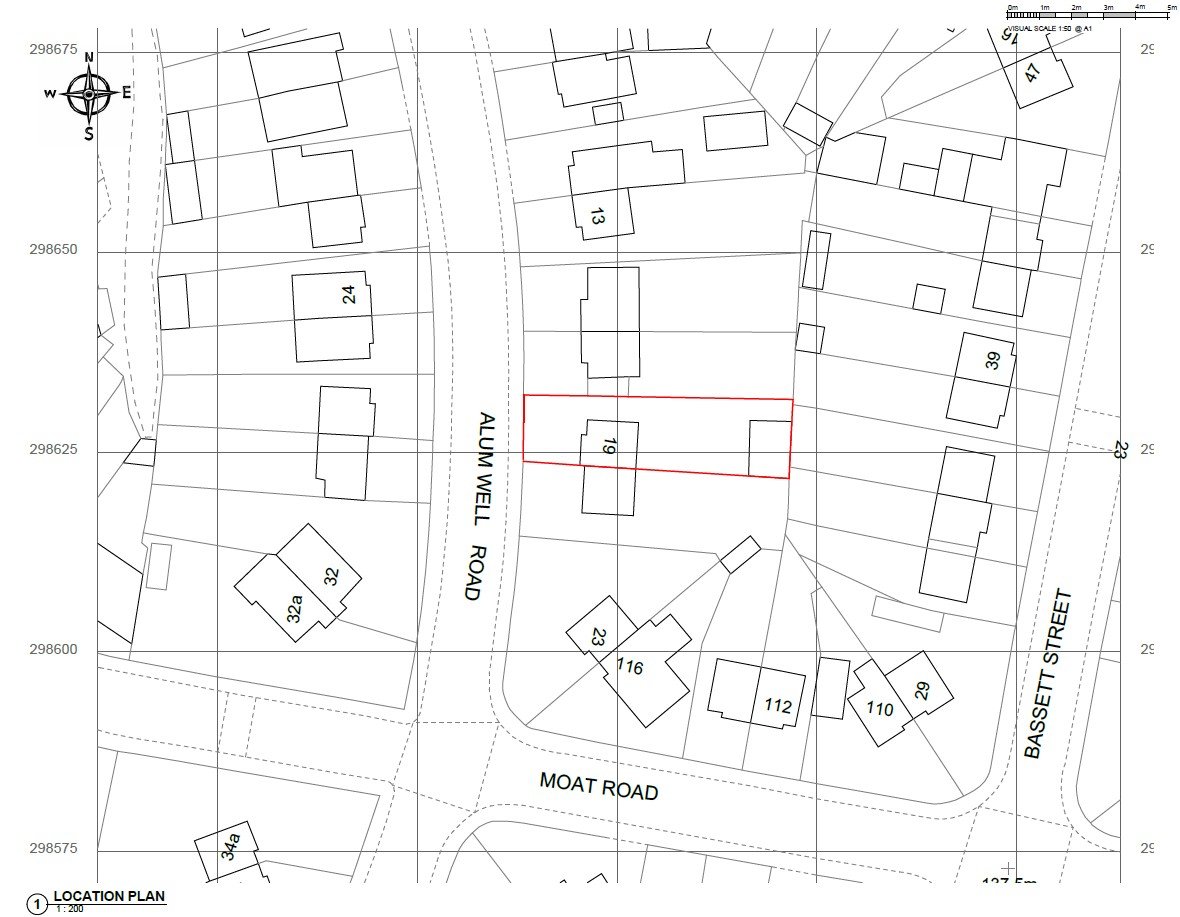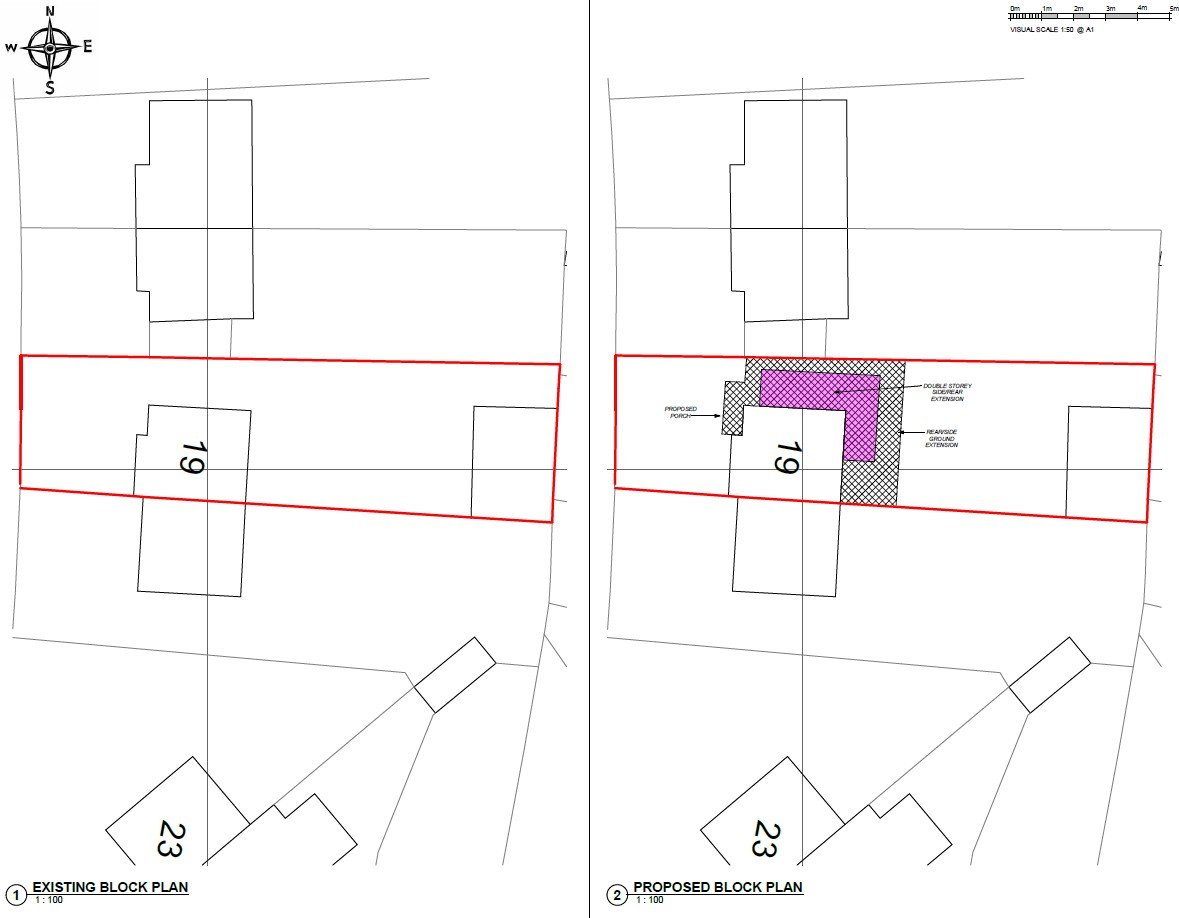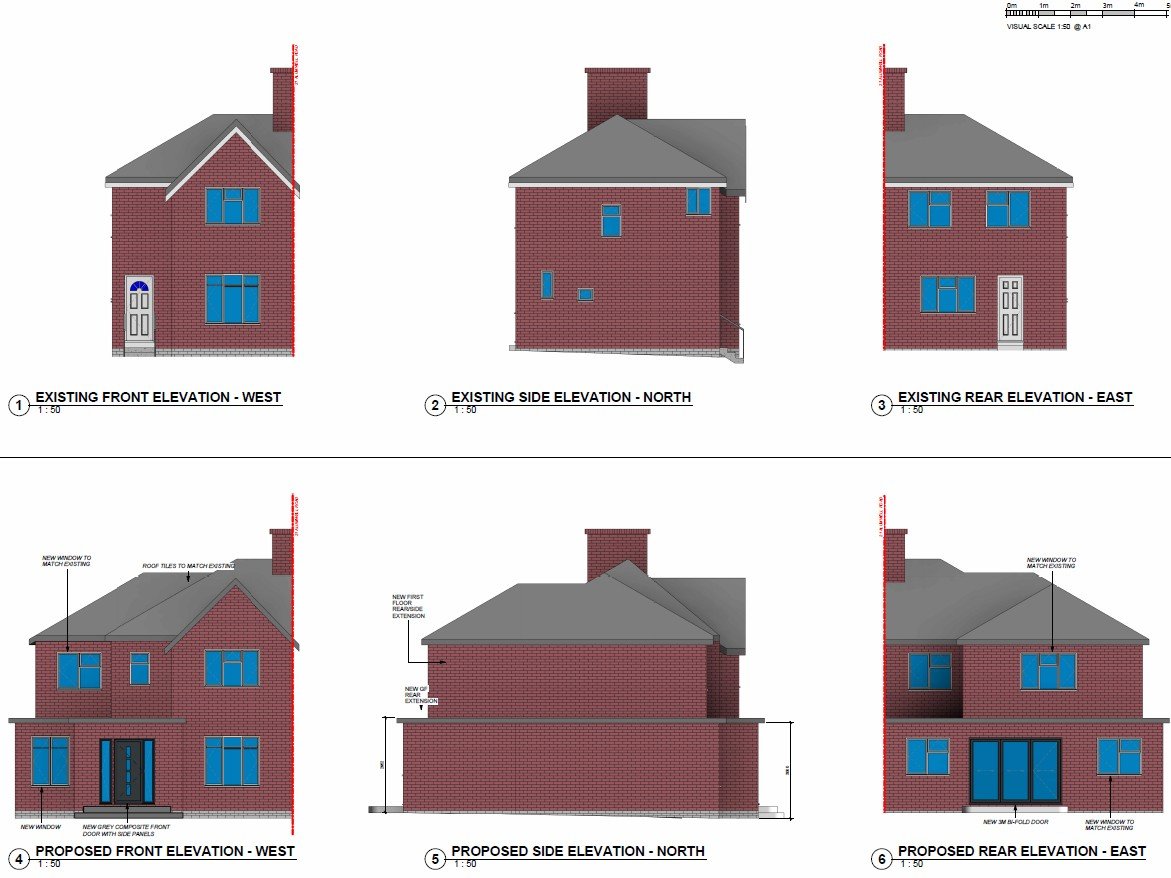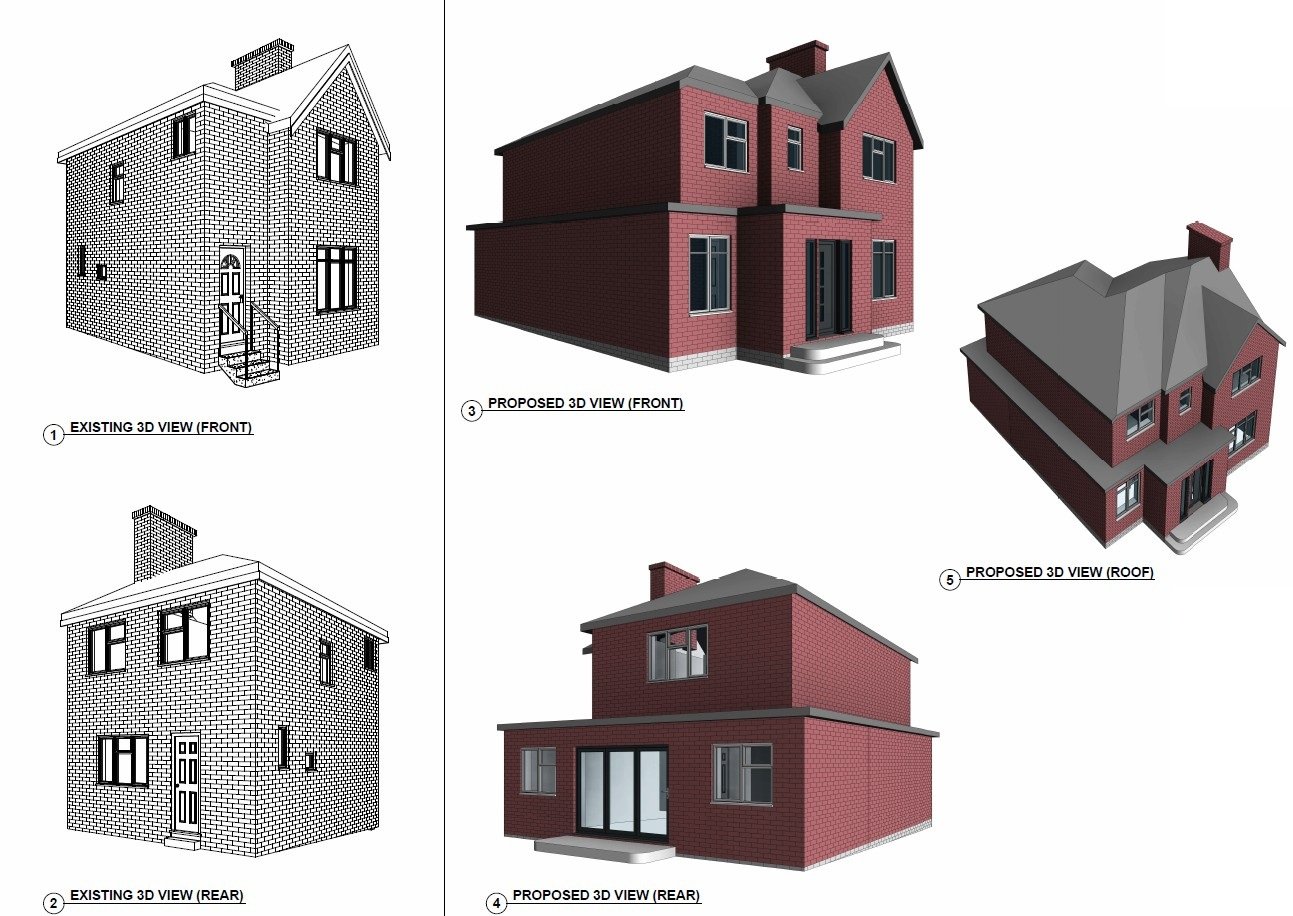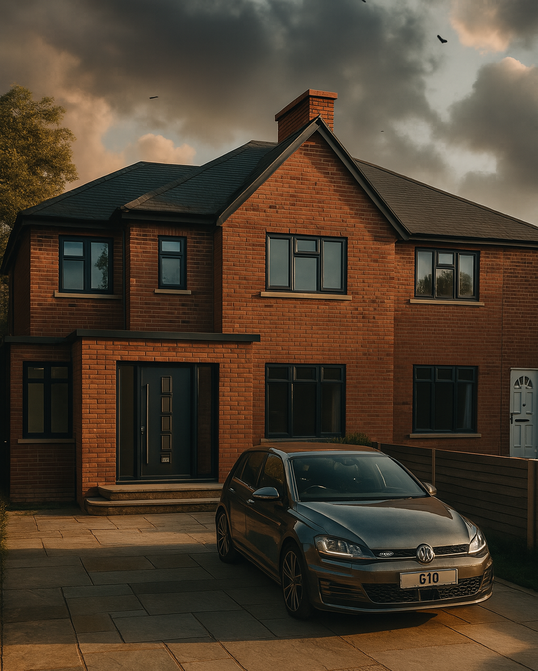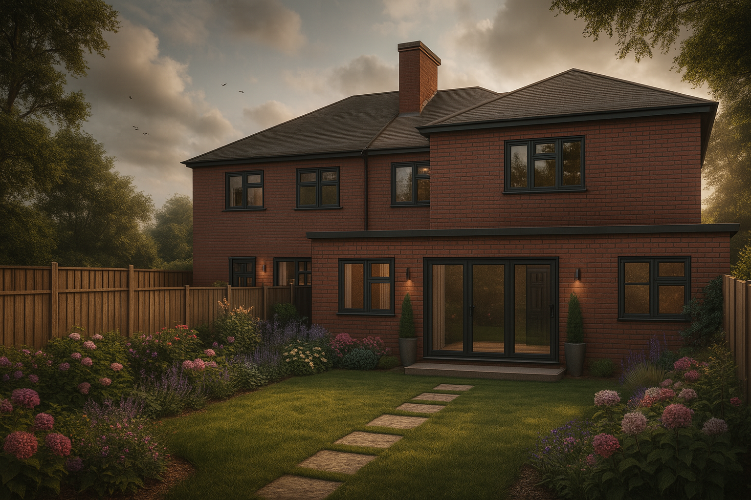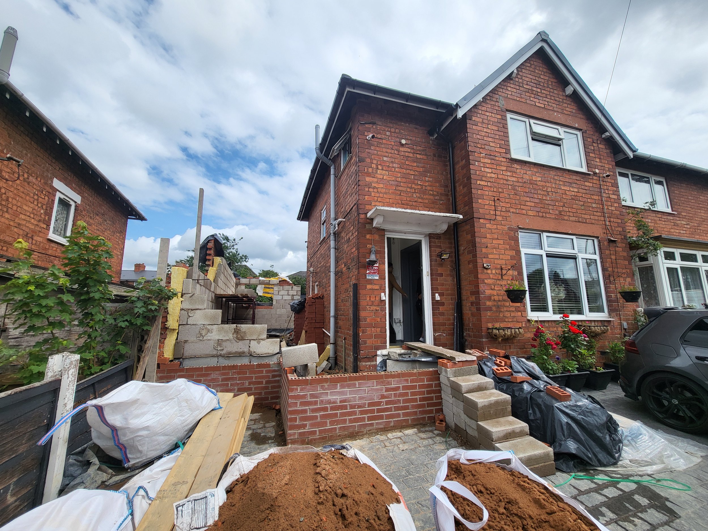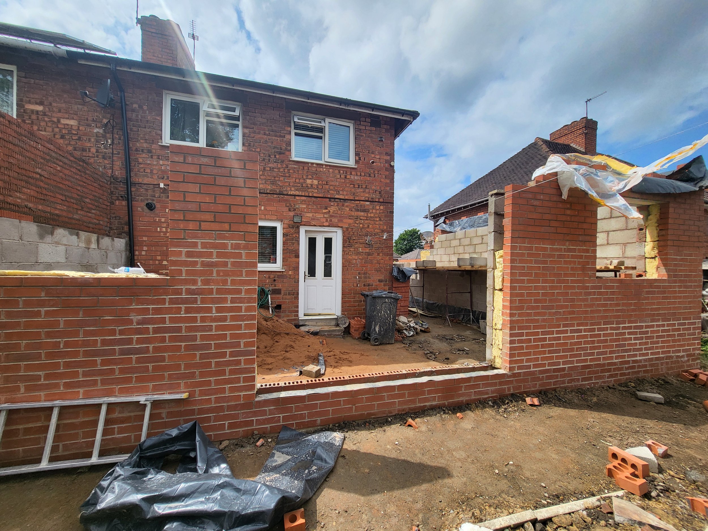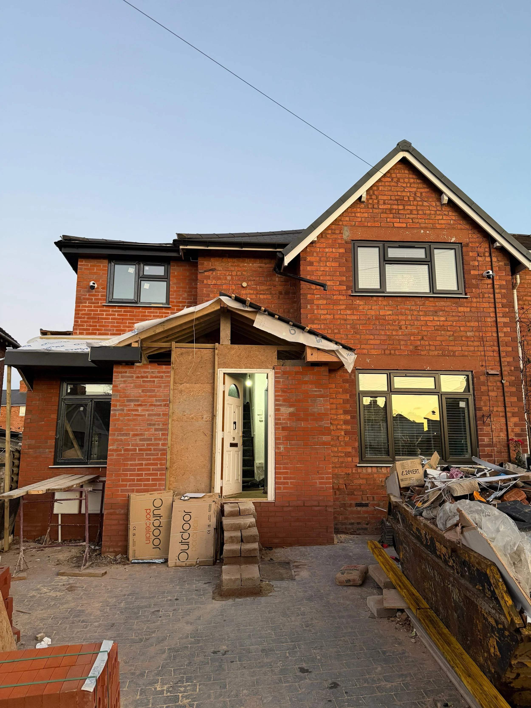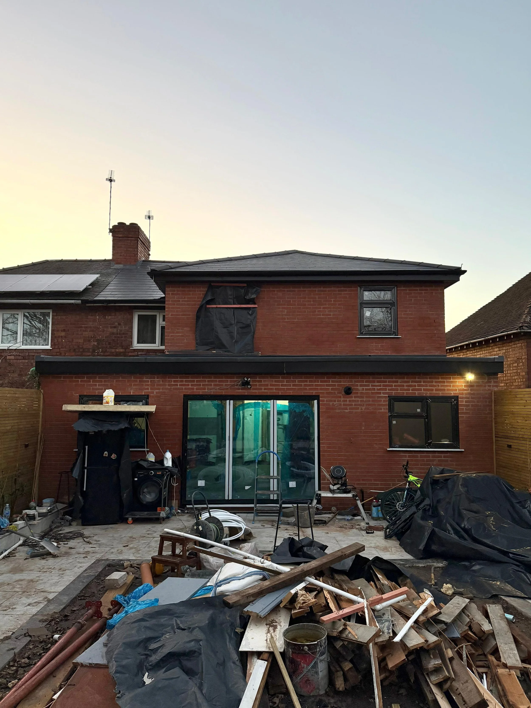Making Space for the Next Chapter
We are excited to reveal the plans for a full transformation at 19 Alumwell Road where the aim was clear to create more space for a growing family.
With the client and his siblings now entering adulthood, their much loved family home was beginning to feel a little tight. We stepped in to bring a fresh vision to life and secured planning permission for a new entrance porch, double storey side extension, and double storey rear extension.
This development completely reworks the layout of the house. The ground floor will feature a new entrance porch, a comfortable lounge, and a bathroom, all flowing into a stunning open plan kitchen and dining area measuring over 30 square metres. Perfect for gatherings, family meals, and everyday living.
Upstairs, we added a new bedroom four, but it is bedroom three that truly stands out. Known for being the box room, we flipped the narrative and turned it into the biggest bedroom in the house which is now a spacious and light filled 20 square metres, more than double the size of the previous master.
We are just as excited as the client to see this one built. With high quality finishes on the way, this will be a home that combines style, comfort, and space in the best possible way.
