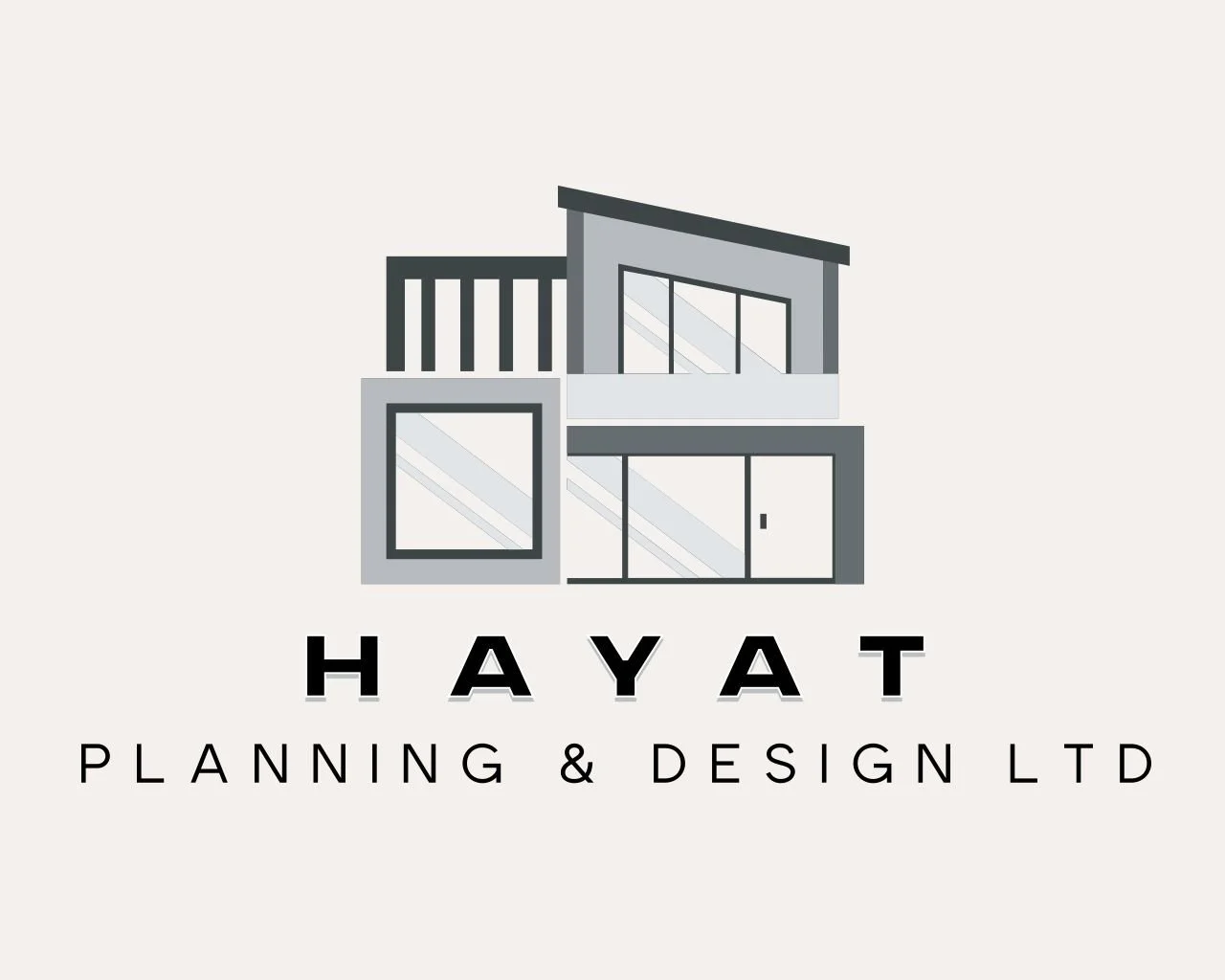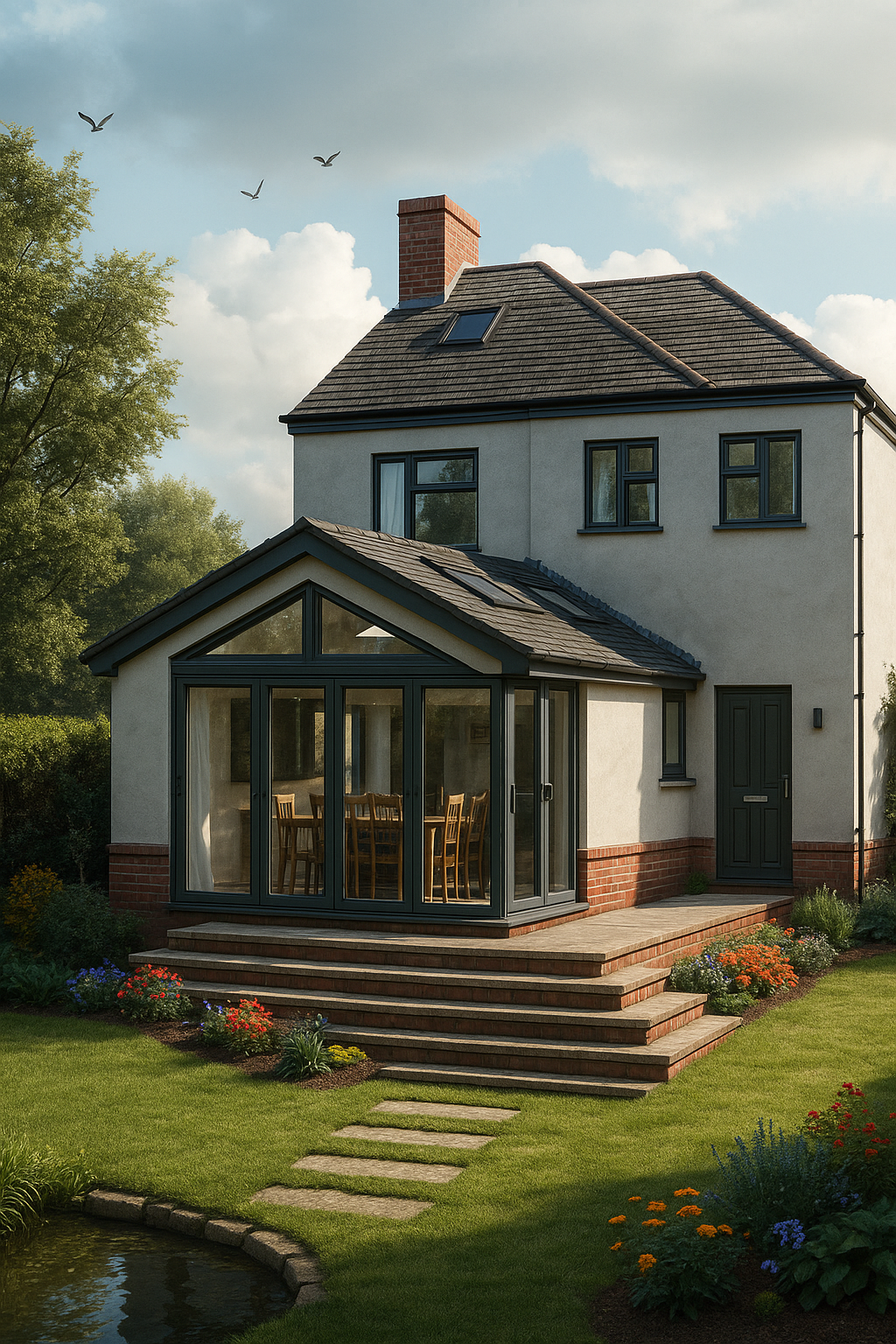Our Services
Looking to bring your dream space to life? Book a personalized appointment with us to start crafting the perfect design tailored just for you.
Planning Drawings
We prepare and manage full planning applications, producing clear, accurate drawings and supporting documents for extensions, loft conversions, HMOs, and change-of-use projects.
Includes:
Scaled existing and proposed floor plans, elevations, and site plans
Location plan and block plan
Realistic 3D render of the proposed design
Application submission and liaison with the planning department
Amendments during the process (minor changes included, larger revisions may incur a fee)
From £500
3D Visuals
Bring your project to life with realistic 3D visuals that help you, your clients, or the local authority understand the design clearly. Our visuals are tailored to reflect real materials, lighting, and landscaping. Ideal for planning, presentations, or marketing.
Includes:
Realistic exterior visuals based on your planning drawings
Accurate representation of proposed materials, finishes, and proportions
Optional landscaping and contextual detailing (trees, cars, sky, etc.)
Flexible camera angles to suit front, rear, or aerial views
Fast turnaround available (typically 2–3 working days)
From £500
Build Over Agreement
If you’re building near or over a public sewer, your local water authority will likely require a Build Over Agreement before construction begins. We help you meet these requirements quickly and accurately.
Includes:
Recommended CCTV survey providers for pre-application drainage inspection
Drain overlay added to your proposed plans
Pipe positions, diameters, and distances marked clearly for submission
Amendments if requested by Severn Trent
Liaison support with Severn Trent throughout the process
From £350
LGSF Design
We provide full light gauge steel frame (LGSF) design packages for on-site construction. From early-stage layouts to construction-ready plans, we manage the entire process with precision and clear communication across the full design team.
Includes:
Complete structural drawing pack (plans, elevations, and 3D details)
Coordinated 3D model for collaboration with architects, engineers, and consultants
Infill, oversail, and load-bearing systems
Project managed from preliminary to construction stage
Full communication with the client and all involved parties
Material list available at additional cost
Price on request
Contact us
Interested in working together? Fill out some info and we will be in touch shortly. We can’t wait to hear from you!




