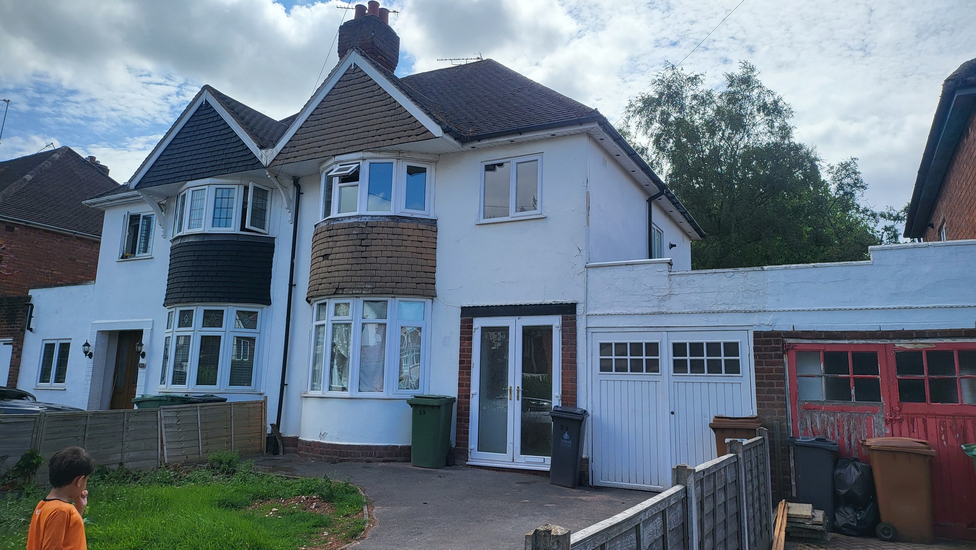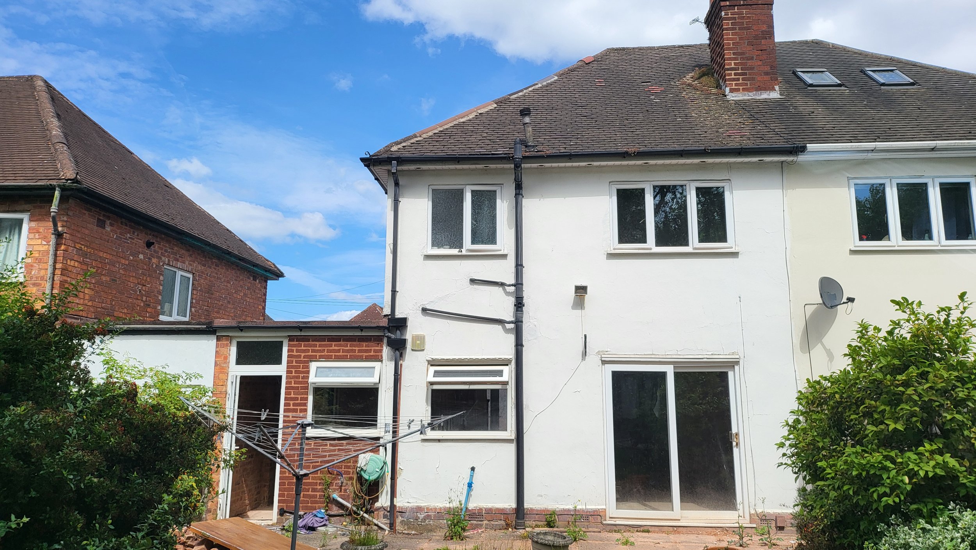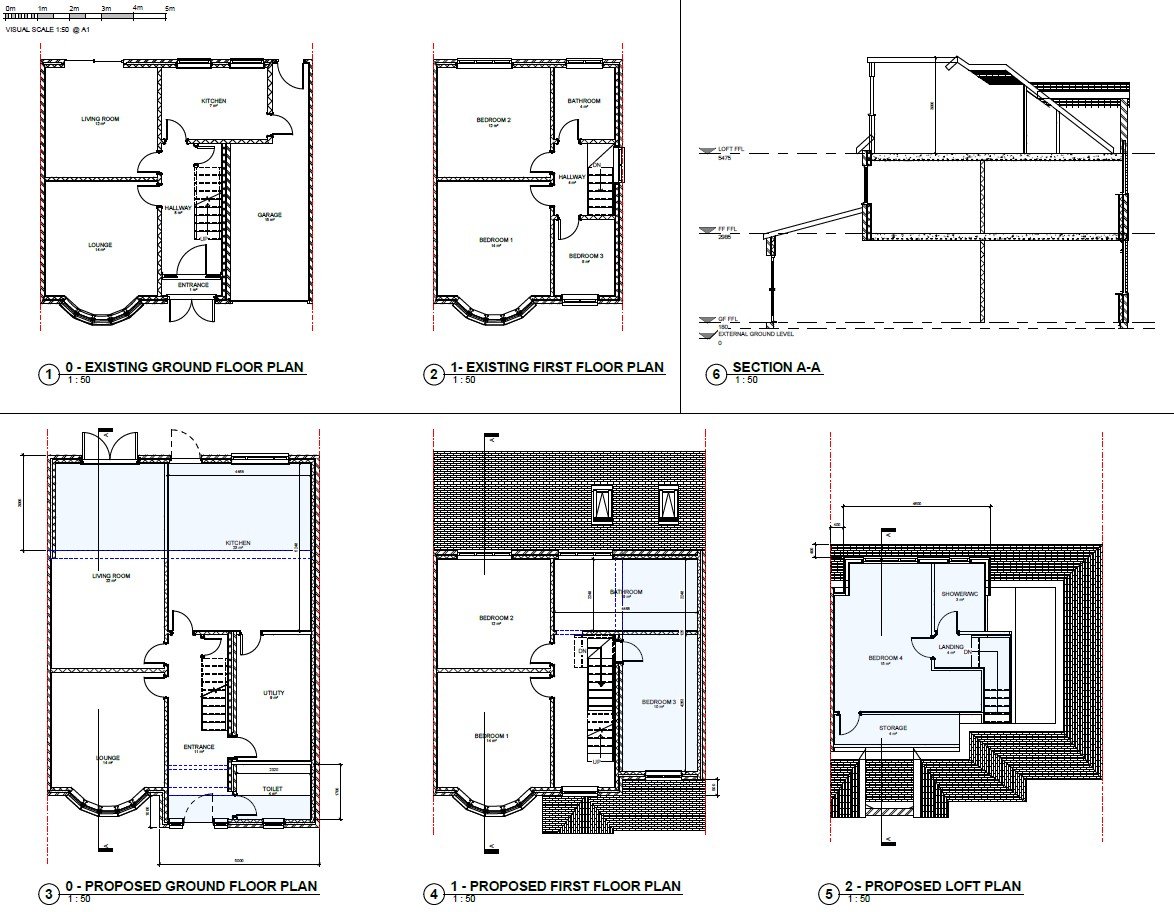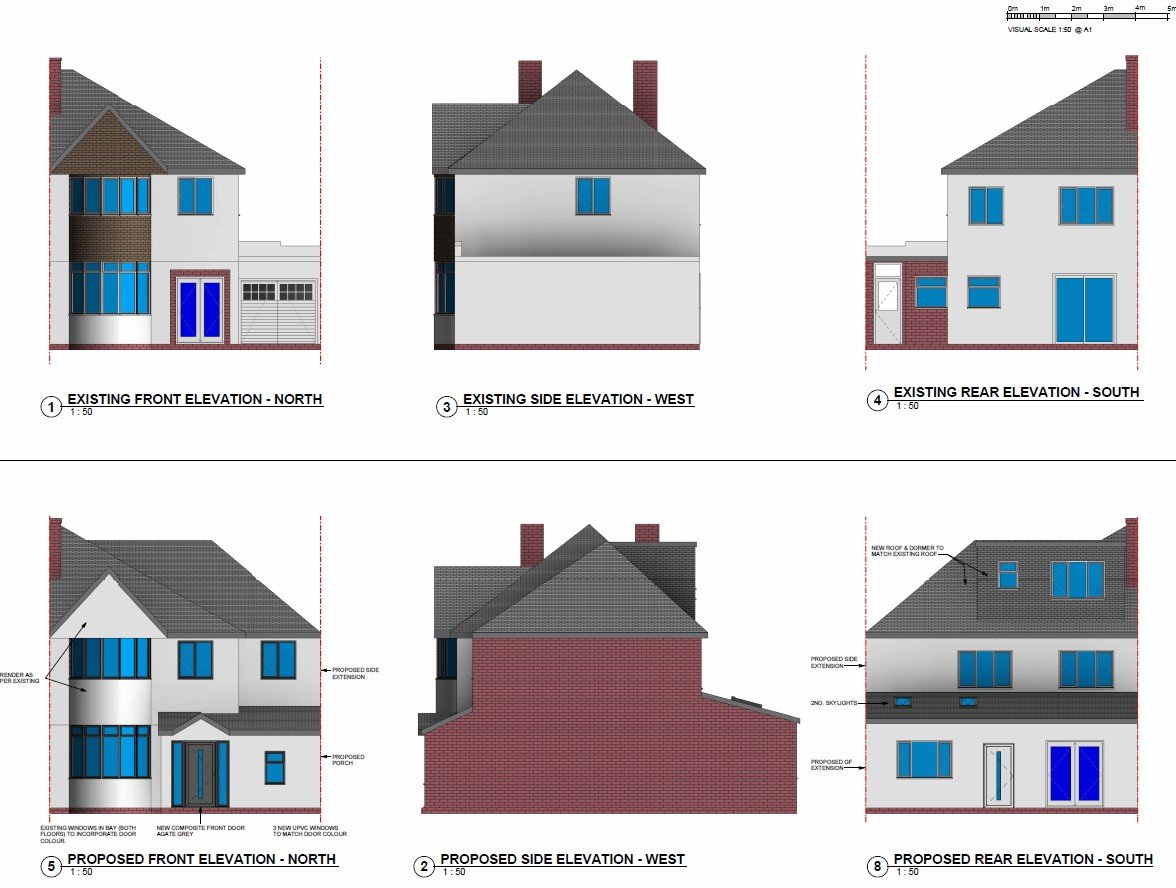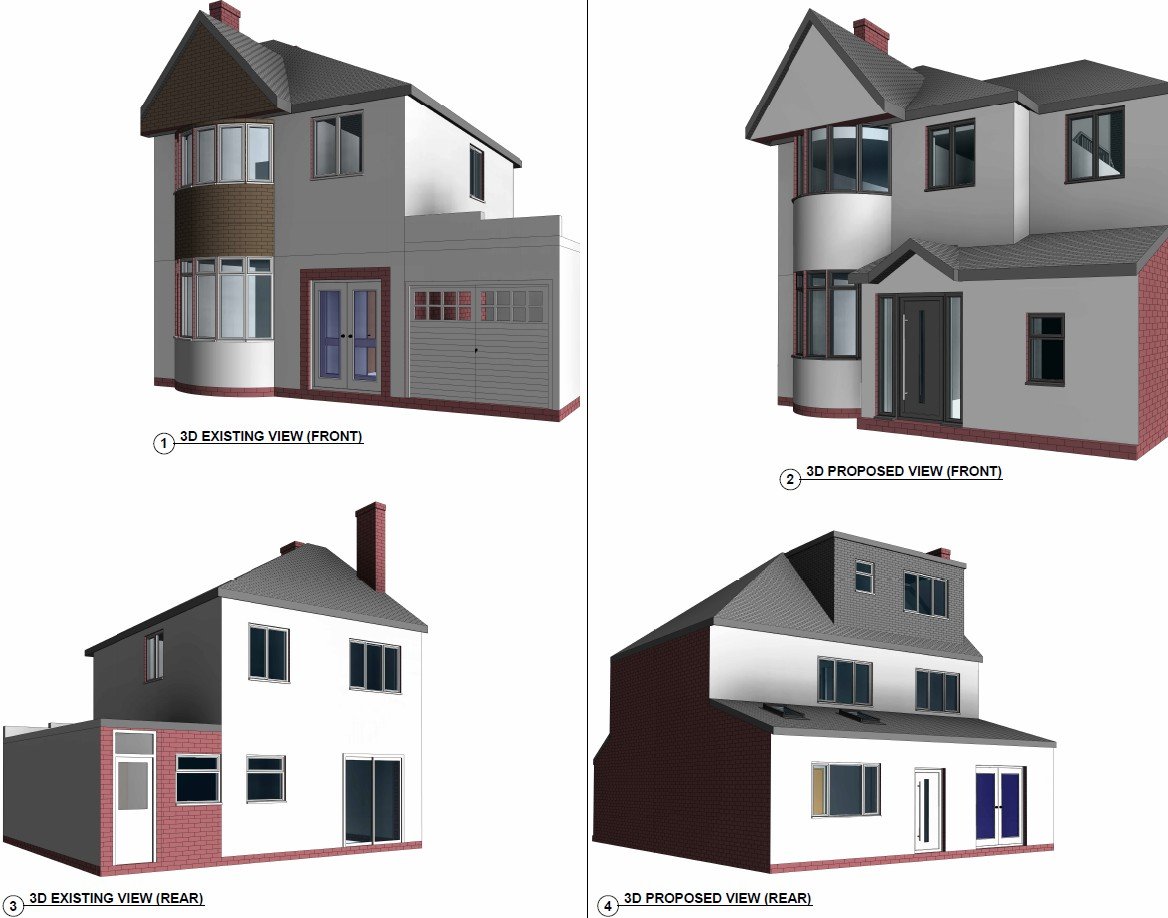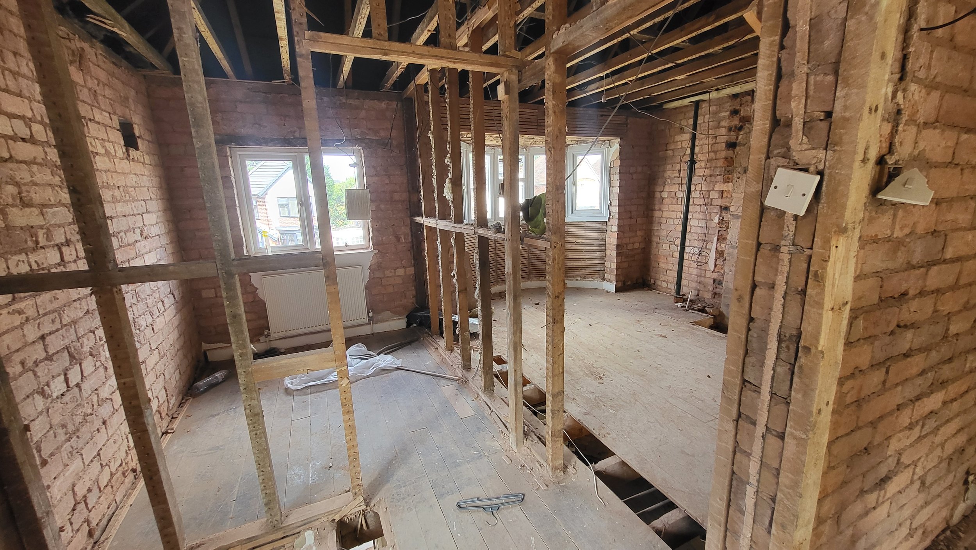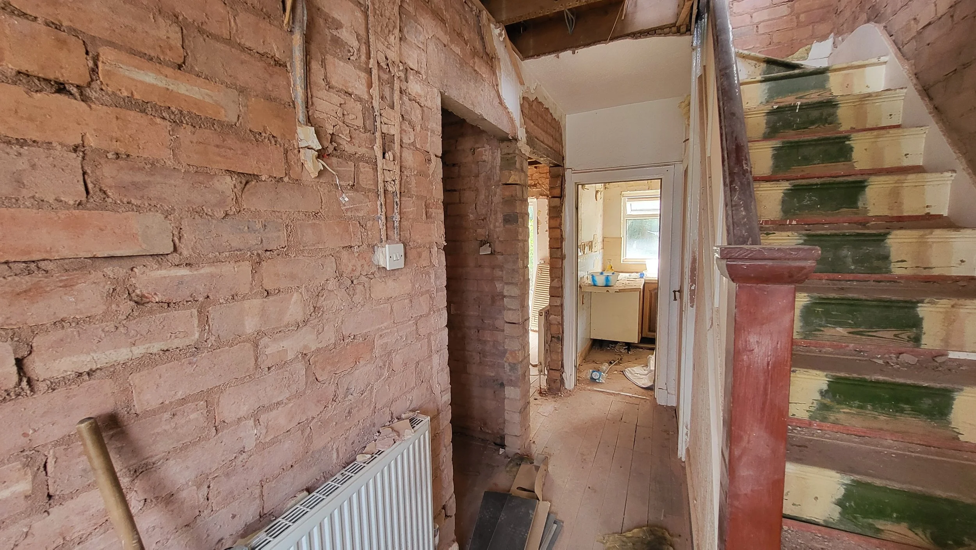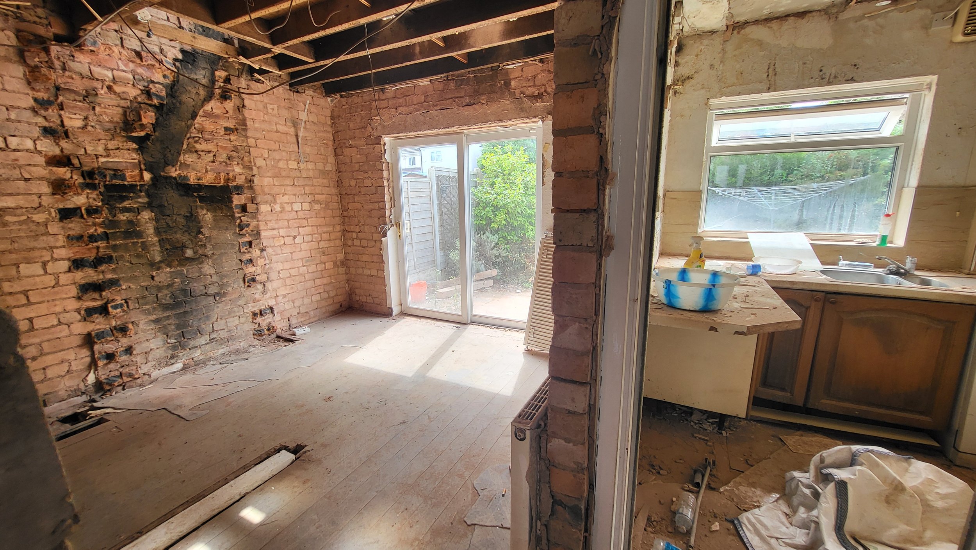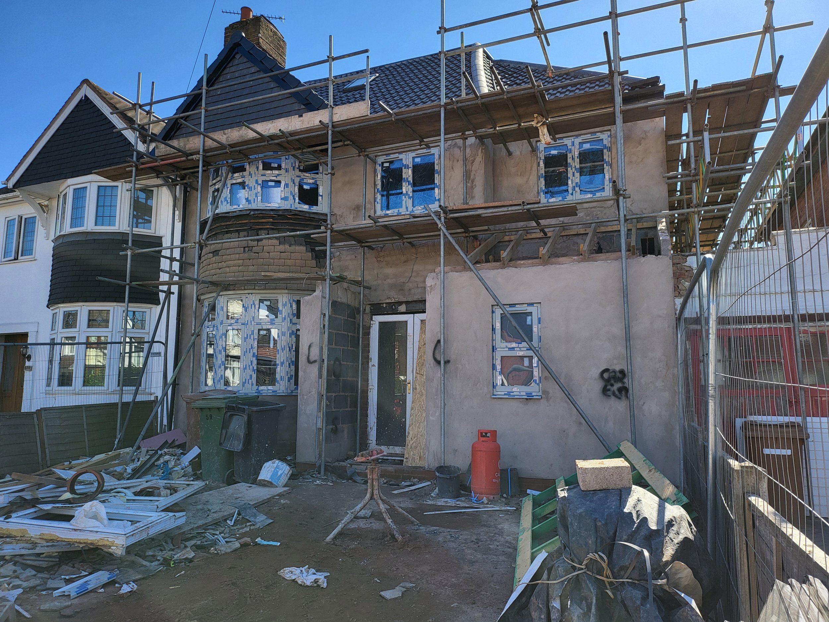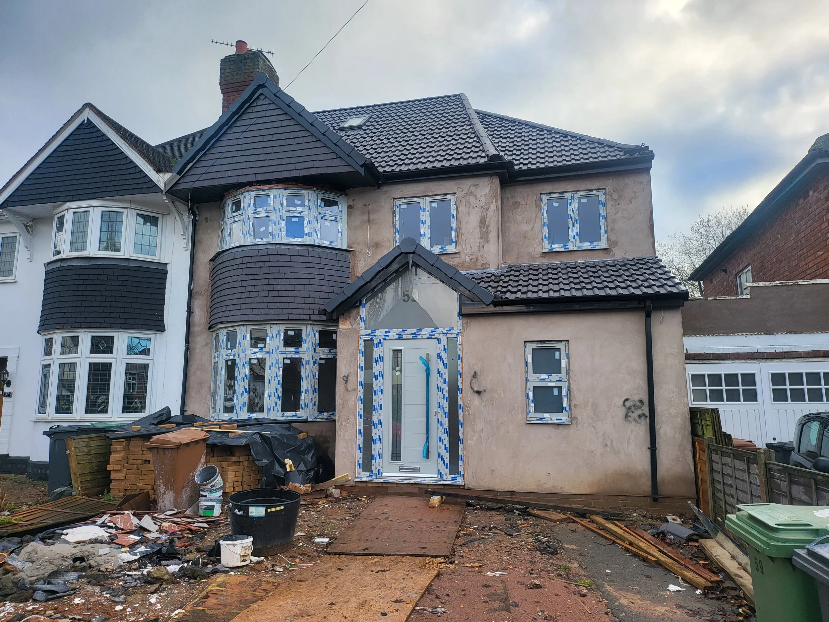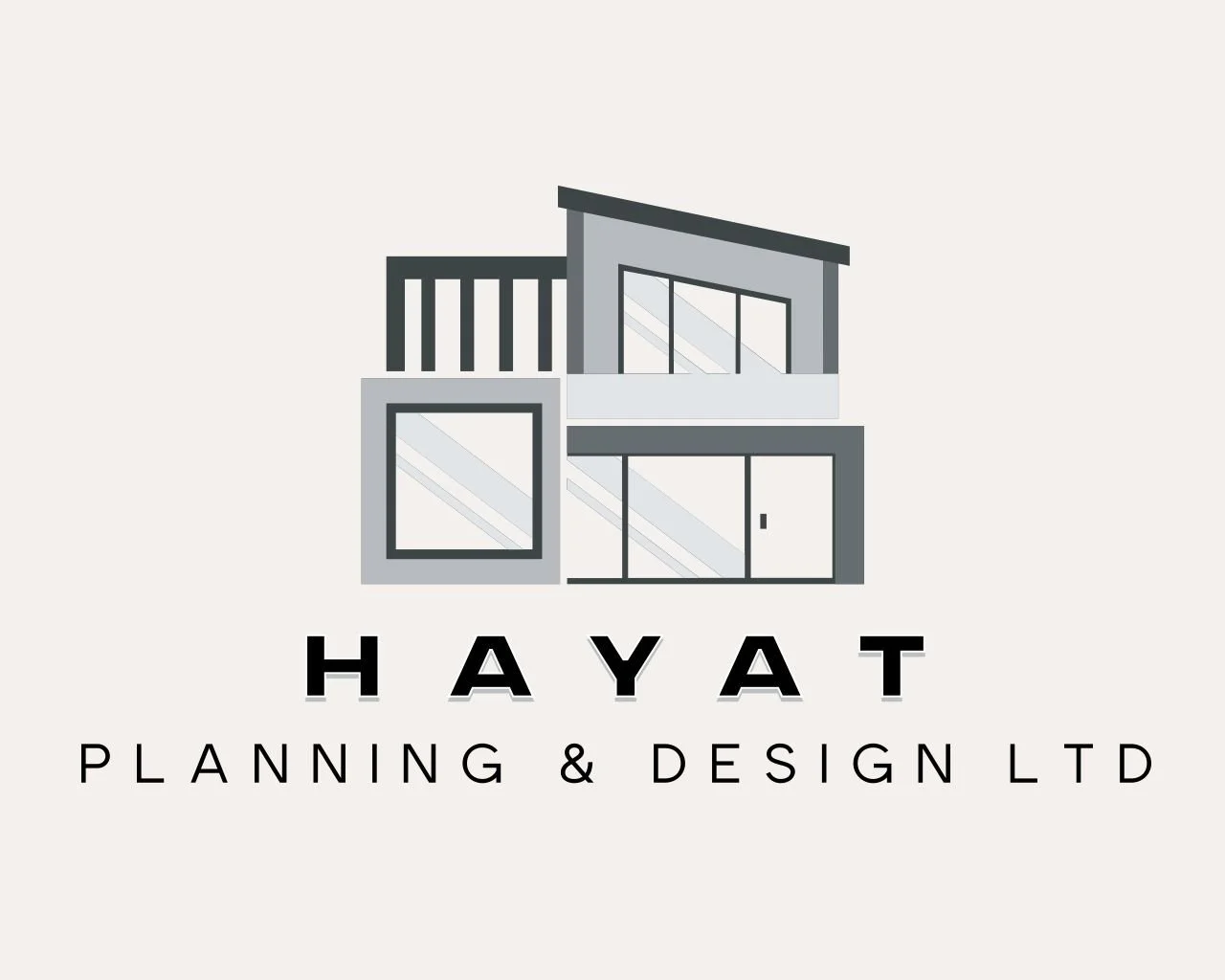This was a full scale transformation for a client who wanted to unlock every inch of potential in their home, and he did just that.
The project included a front porch, a double storey side extension, garage conversion, rear ground floor extension, and a dormer loft conversion. It was a complete rework of the house, designed to maximise space, improve flow, and prepare the home for a growing family.
Inside, the layout now features a generous open plan living area and a spacious kitchen built for hosting and everyday comfort. A new bathroom and utility room were added to the ground floor, while upstairs the first floor was redesigned to expand the third bedroom and create a larger family bathroom.
A new wrap around staircase leads up to the loft, now converted into a full fourth bedroom with its own en-suite and dedicated storage space, a quiet and private retreat at the top of the home.
This was a bold project with a clear vision, and the result is a well balanced and highly functional family home. The client will soon be moving in with his family and starting the next chapter in their new dream home.
